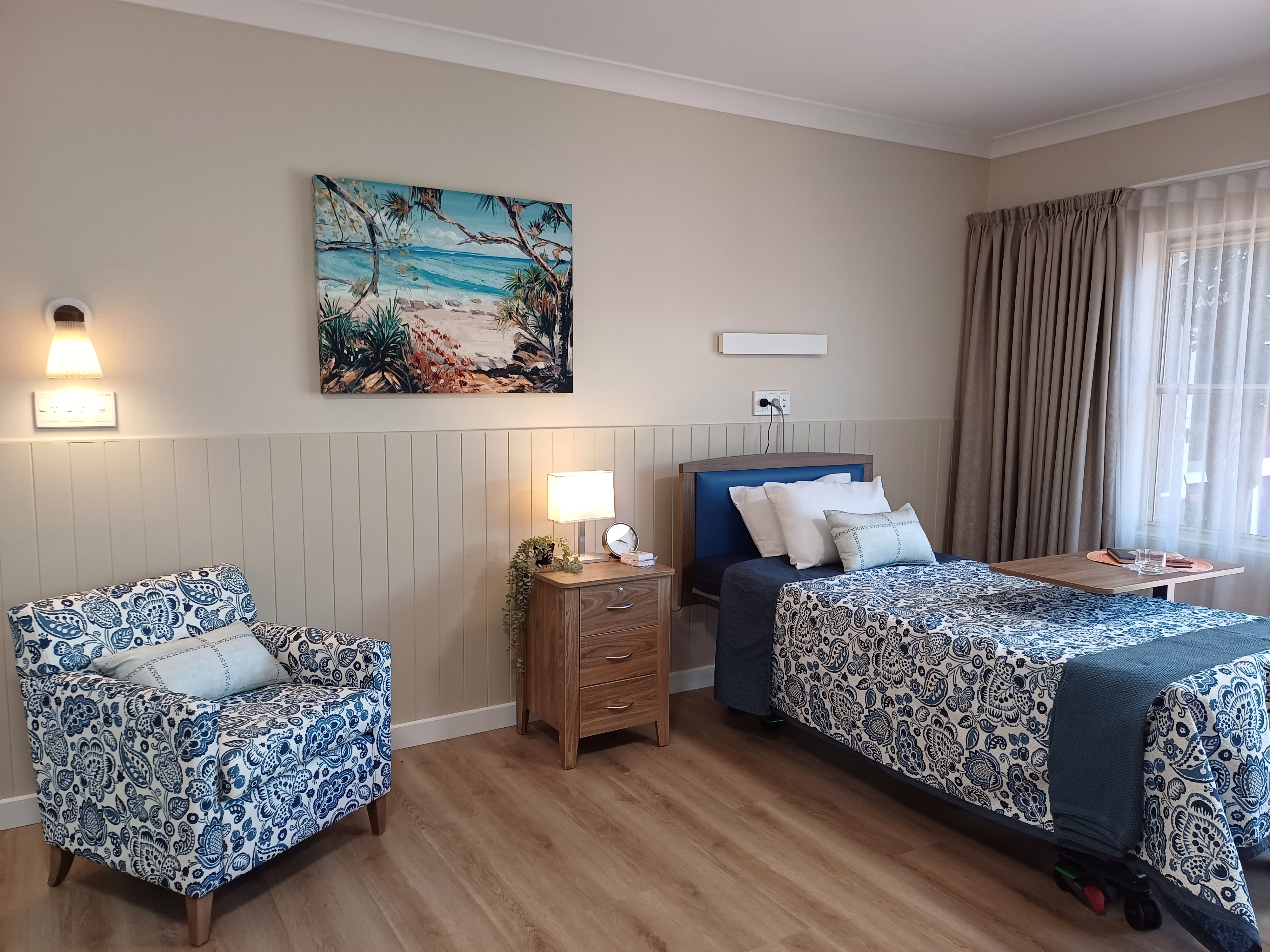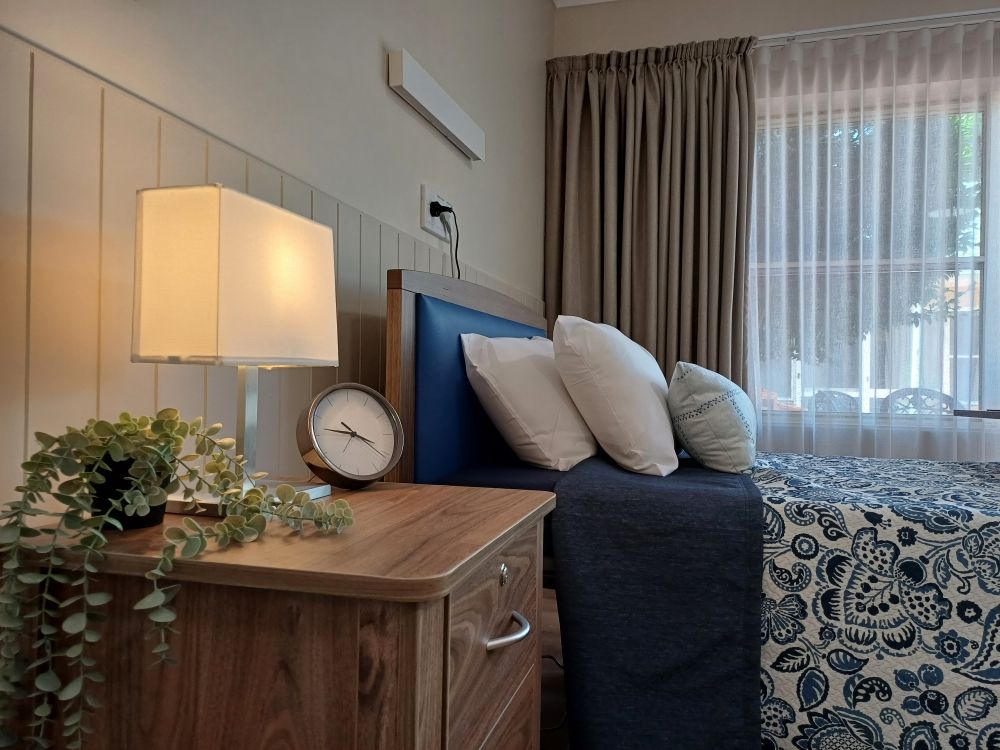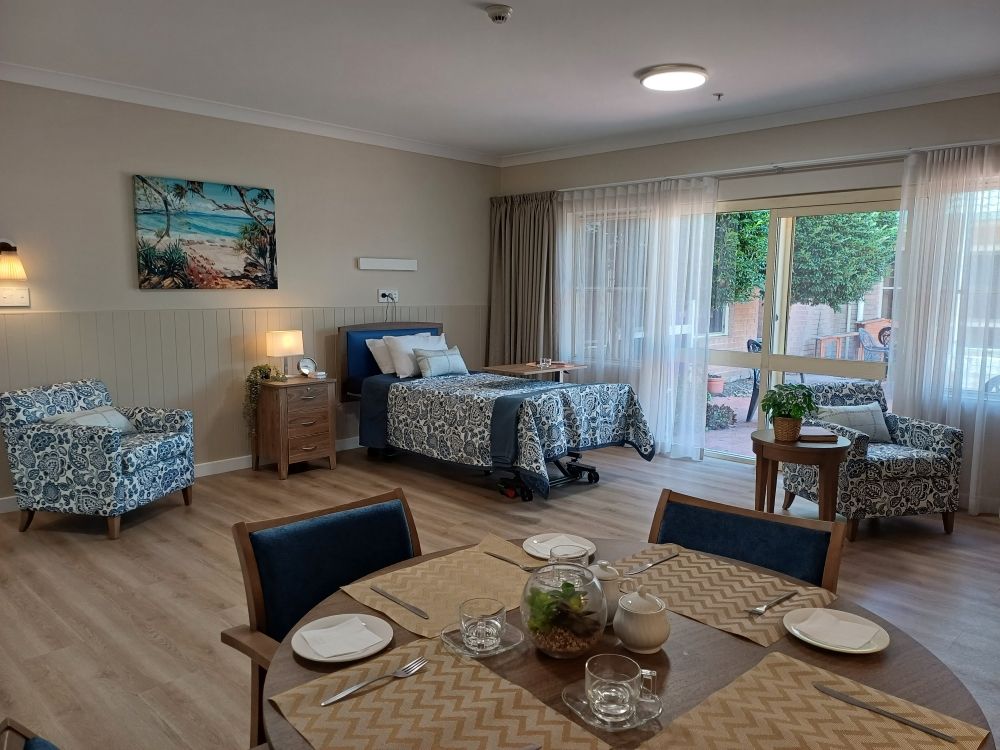Woodport Aged Care Centre Introduces its Family Room

“When an opportunity became available at our Woodport Aged Care Centre [“Woodport”] to convert a vacant twin share room into a “Family Room,” the team were keen to see if we could bring our design ideas to fruition,” says Jennifer Prested, The Salvation Army Aged Care’s Client Relations Manager. “What we had envisaged was a space that allowed for private dining, small family gatherings or perhaps simply a space that gave a resident more room to indulge in a favourite hobby.”
Woodport is located in Erina, on Sydney’s Central Coast and consists of a Residential Aged Care Centre and a Retirement Village. The Centre is 139 bed facility and boasts a spacious Village Green and lush, tropical gardens that include fishponds and an atrium for residents to sit within and enjoy.
“What made the room at Woodport even more ideal was that it also had direct access to an outdoor courtyard from the room,” Jennifer says. “Now completed, we believe our modern coastal “Family Room” offers seniors another style of residential aged care accommodation on the Central Coast.”

Jennifer, who has over 20 years’ experience on projects such as the Woodport room conversion, worked closely with the wider Salvation Army Aged Care team to re-imagine the space. “For the background colour, we had a consultation with Dementia Australia and even though people coming in to use the space may not be experiencing dementia, the colours themselves are very good for vision impairment,” Jennifer explains.
“We went with curtains, because it is more residential and creates greater privacy,” she says. Focusing on creating a homely, welcoming environment, panelling was also added to the room. “Panelling is very popular at the moment,” Jennifer states. “For a large space, it creates more of a sense of home.”

Peter Cetrangolo, The Salvation Army Aged Care’s National Facilities Manager, was responsible for ensuring the built form was executed from start to finish. “We collaboratively developed a concept plan with concept drawings that detailed all of the finishes and fixtures and some of the furnishings that produced the final product look,” he explains. “Then that was circulated to the operations team for final approval to commence the project.”
When considering the success of the project, Peter notes the space is not just functional, reiterating, “We made it very homely. That was one of the biggest things that drove the design and the finishing touches like the timber panelling on the wall, the soft curtains, a much more balanced colour of paint and the timber.”
For Centre Manager, Lanie, she says that the introduction of the “Family Room” meets the needs of the resident. “With the changes that we've made to the room, it gives that privacy, for example, of their own personal space. And it will just allow them more family time,” Lanie states. Equally, Lanie notes that the project has not just received positive feedback from residents but also staff. “We’ve received a lot of positive feedback from the staff that the room is really looking great. And thus, it does boost the morale of the staff.”


